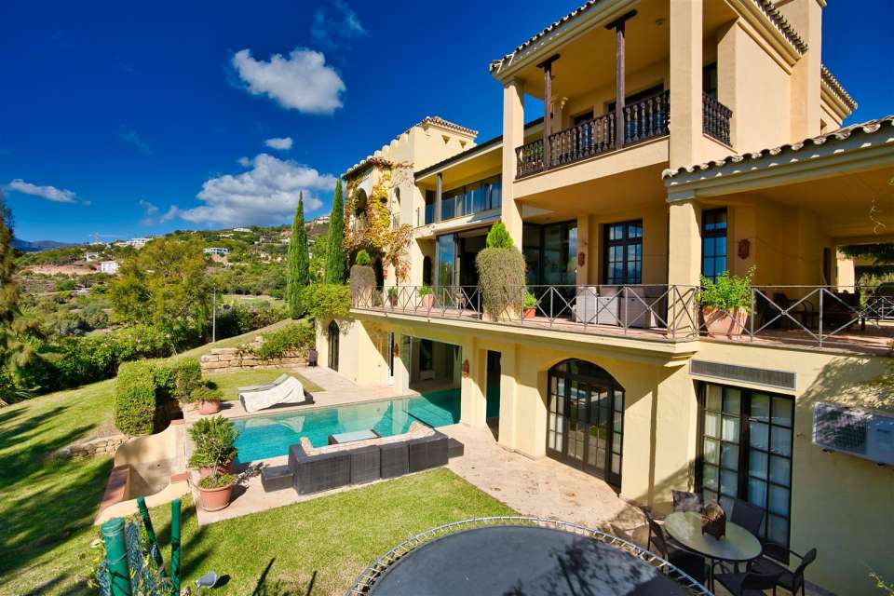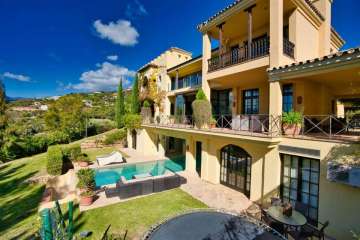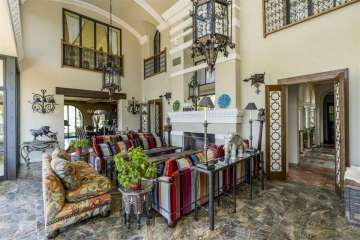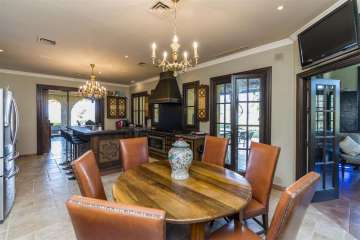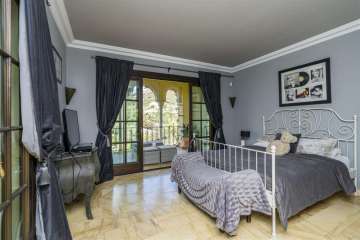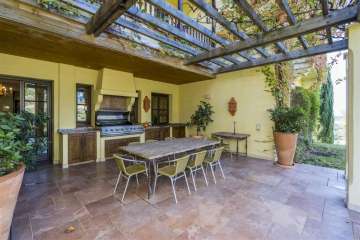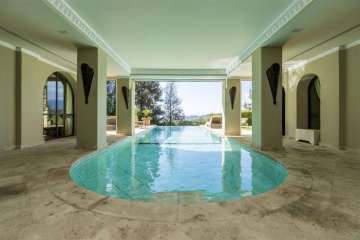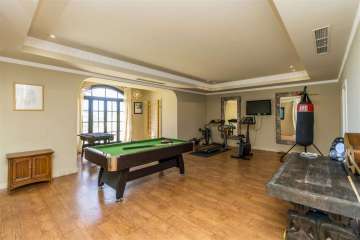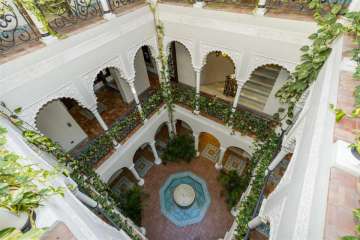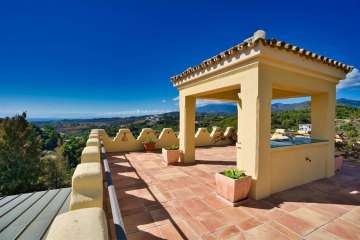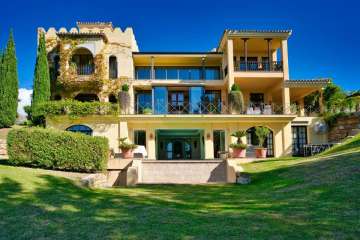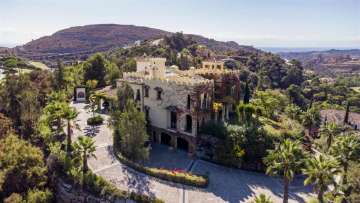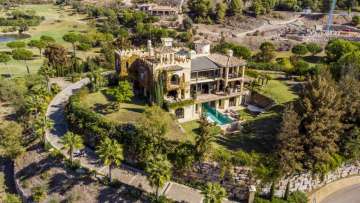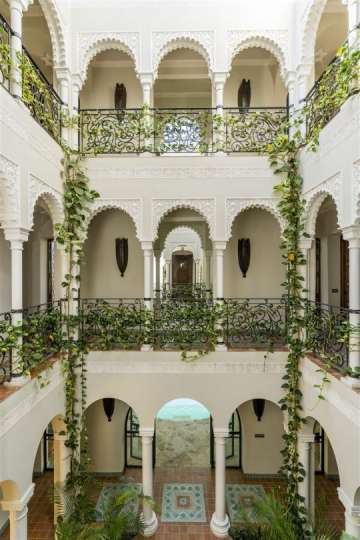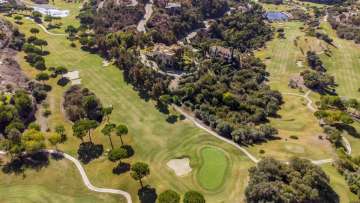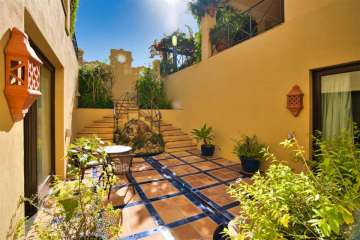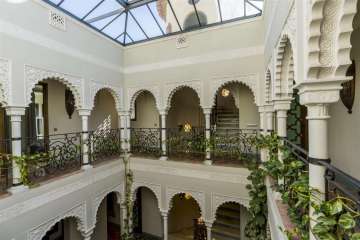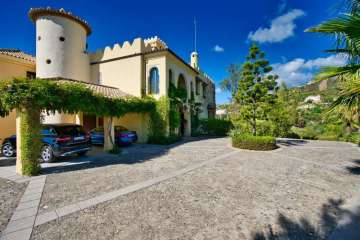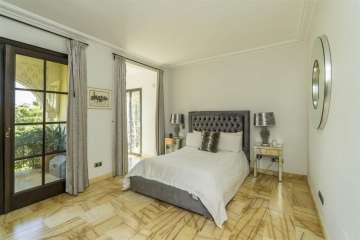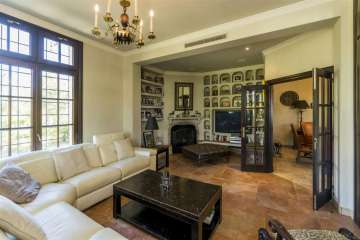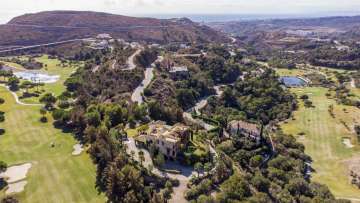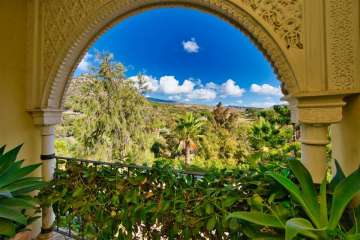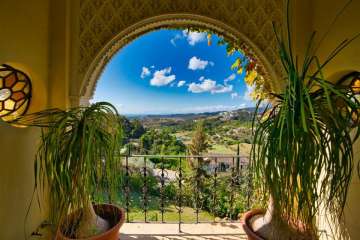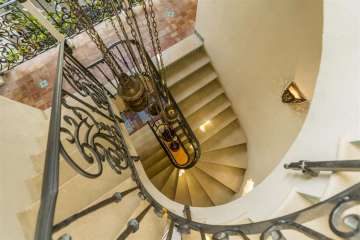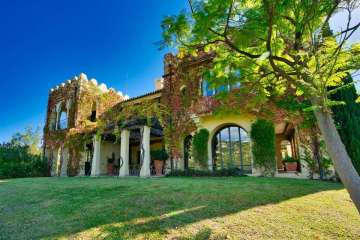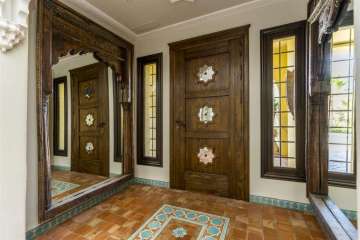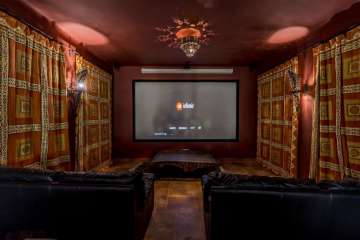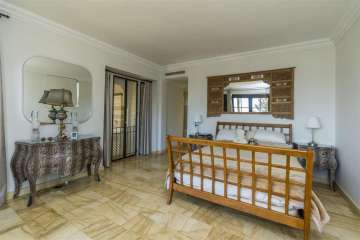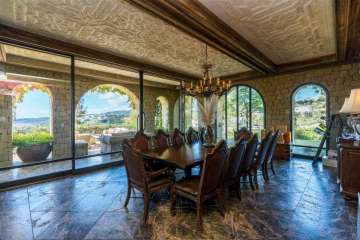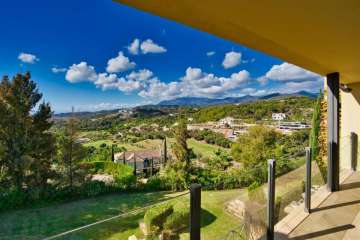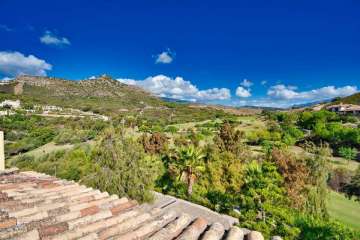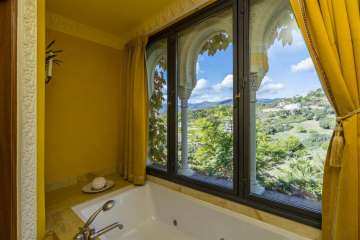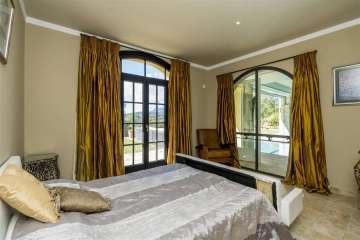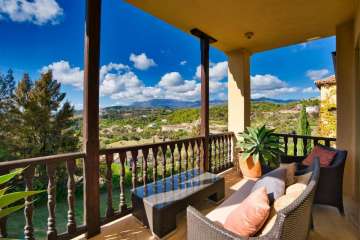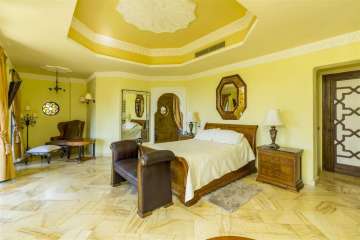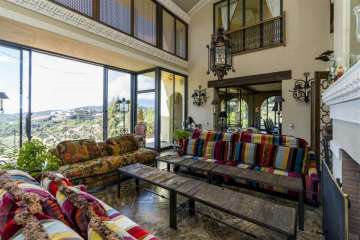Energy certification (SEC)
38741 Villa Benahavis
Urbanizacion Los Flamingos - Benahavís (Málaga)
4.950.000 €
Make an offer
Main features
8 Rooms 7 Bathrooms 800 sq m useful surface 825 sq m built surface Lift Garaje Incluido ExteriorProperty description
Casa Morisca is a unique luxury villa that offers buyers a stunning blend of style and opulence. Recently built on an elevated plot on the Marbella Club Golf Resort with incredible views, this spacious villa combines traditional Andalusian/Alhama architecture with traditional and modern styles in a truly individual way. Designed and built by the current owner to exacting specifications, no expense has been spared in the attention to detail incorporated into this exquisite property. Traditional and modern features have been blended, ensuring that the villa is completely unique, offering potential buyers a residence full of character in a modern and functional family home. Built over 4 floors, with a large central atrium open to full height, residents and guests can choose to move between floors via the opulent marble staircase or the elevator.The main entrance to the property is at ground level and leads through the Andalusian style atrium to a large vaulted living room which has a double height ceiling complete with fireplace with floor to ceiling steel sliding doors giving direct access to the terrace and magnificent golf and sea views. Adjacent to the living room is a study. On this level there is a custom fitted kitchen connected to the formal dining room which has the feel of an ancient castle. Ceiling height sliding doors lead out to the terrace. The kitchen also connects to a covered outdoor terrace with built-in barbecue that has been cleverly installed under its own fireplace to provide easy access for alfresco dining. This large terrace has unrestricted southwest facing views of Gibraltar, the Mediterranean Sea and the coast and mountains of Africa. A cosy room off the kitchen diner can be used as an informal TV room or children's play area and two guest toilets can be accessed from the first floor atrium.On the second floor there are 5 spacious double bedrooms, all with individual en-suite bathrooms and a very attractive feature is that each bedroom has its own large terrace with lovely views to the golf, sea and mountains. Roof Terrace Accessed by stairs and elevator, the large roof terrace offers: spectacular 360 degree views over the golf course, the surrounding Spanish mountains and rolling countryside and the coasts of Spain and Africa. There is a covered kitchen dining area with covered and uncovered entertaining areas and an electrically operated automated sliding glass atrium roof Lower first floor Due to the gently sloping gardens and large open full height central atrium, natural light is abundant on this level which houses many entertaining facilities. On the lower level there is access to the unique large heated indoor/outdoor infinity pool, which is surrounded by non-slip travertine marble, making it enjoyable to swim in all year round. An electrically operated solar panel on the pool retracts effortlessly at the touch of a button. Low-level underwater lighting further enhances the elegance of this area.
Gymnasium Separate changing rooms for the pool and gymnasium Cinema room Games room Wet laundry room on the first floor: connects via elevator to the second floor dry laundry room Two completely separate apartments with a fully equipped kitchen, shared private patio with water feature/fountain. (an ideal location for guests or even as staff accommodation as these parts have a separate entrance to ensure privacy).
Interior characteristics
- Alarm
- Wardrobes
- Terrace
- Automation
Exterior characteristics
- Lift
- Garage included
- Gym
- Garden
- Swimming pool
- Zona de juegos
- Terrace
- Community : 273
- Community notes : 273 €/mes
- 5082 sqm plot
- Outer orientation : Exterior

